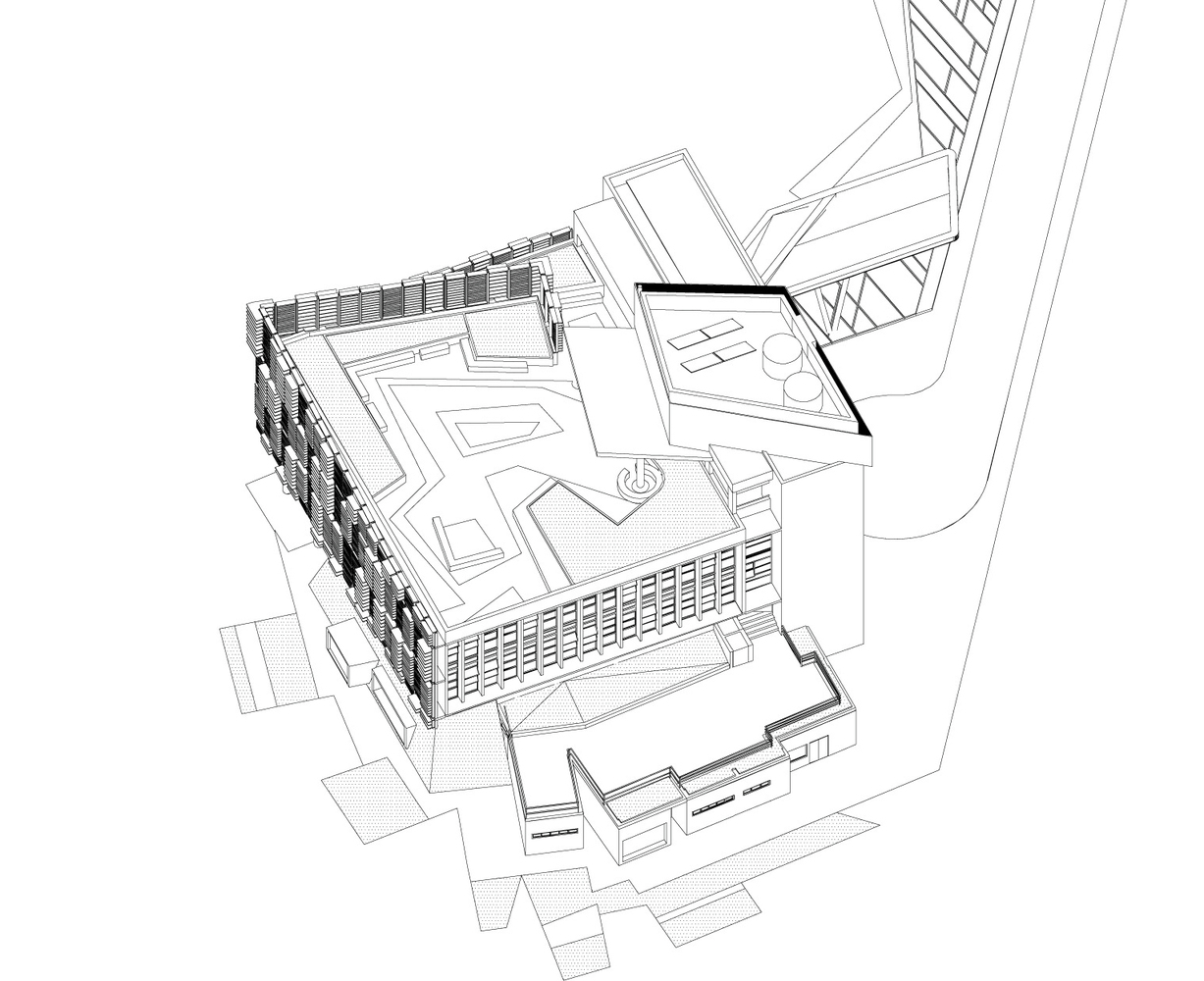

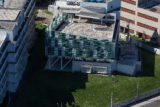
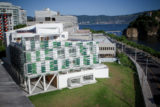
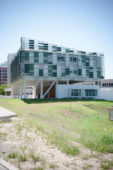
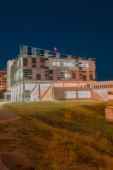
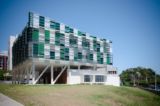

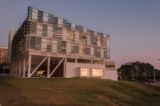
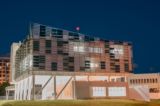

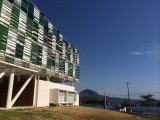
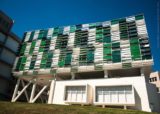
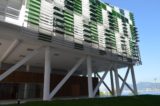
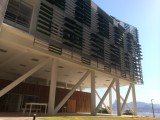
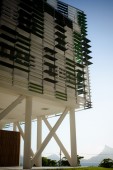
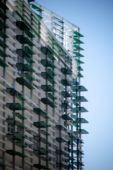





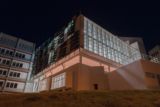
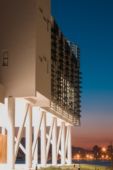
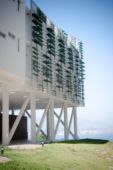
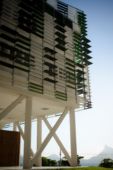


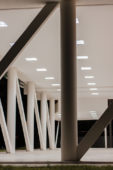

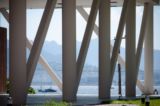

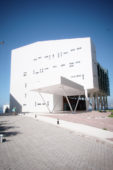
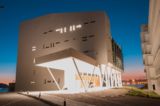
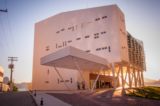
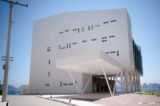

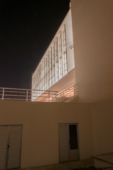
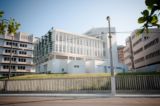

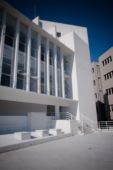
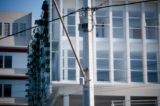


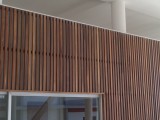
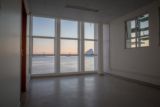
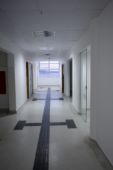

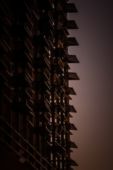
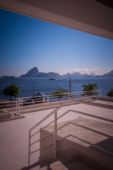
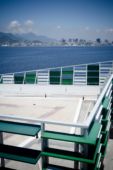
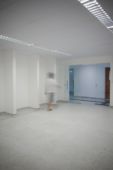
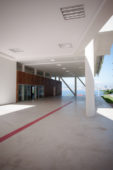
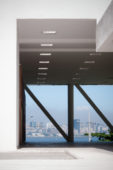
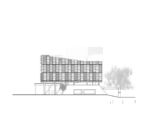

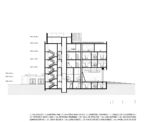
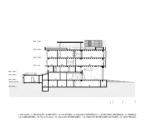
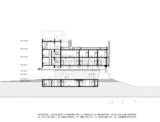


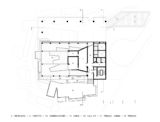
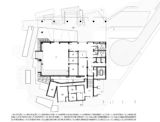


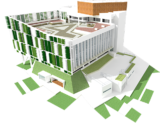


NAB
Extroversão
O Edifício que abriga o atual Núcleo de Estudos em Água e Biomassa (NAB) da Universidade Federal Fluminense (UFF) é fruto da parceria entre o Instituto de Química da UFF e a Petrobras. A nova edificação situa-se no campus da Praia Vermelha, no bairro da Boa Viagem (em Niterói) num terreno que está voltado para a baía de Guanabara, compartilhando com seus vizinhos uma das vistas mais belas da cidade. O local onde o edifício se implanta – assim como boa parte do campus da Praia Vermelha da UFF – é fruto de área de aterro proveniente do desmonte histórico de parte do morro do Gragoatá. Sua cota de implantação chega a variar 8m em relação à Av. Gal. N. Tavares de Souza, a rua frontal que gera o limite do campus com a baía de Guanabara. No projeto para o NAB, foram considerados três aspectos principais no processo de projeto e na intenção conceitual: em primeiro o lugar, a relação com a paisagem, que é extremante dominante neste caso; em segundo lugar a especificidade de seu programa, ou seja, a necessidade de abrigar um conjunto de laboratórios; e por fim – e não menos importante por isso – o resgate do espaço público oferecido pela composição volumétrica do prédio.
Autores: Ana Paula Polizzo, Gustavo Martins e Marco Milazzo
Colaboradores: Fernanda Mousse, Sara Jorge e Raissa Rocha